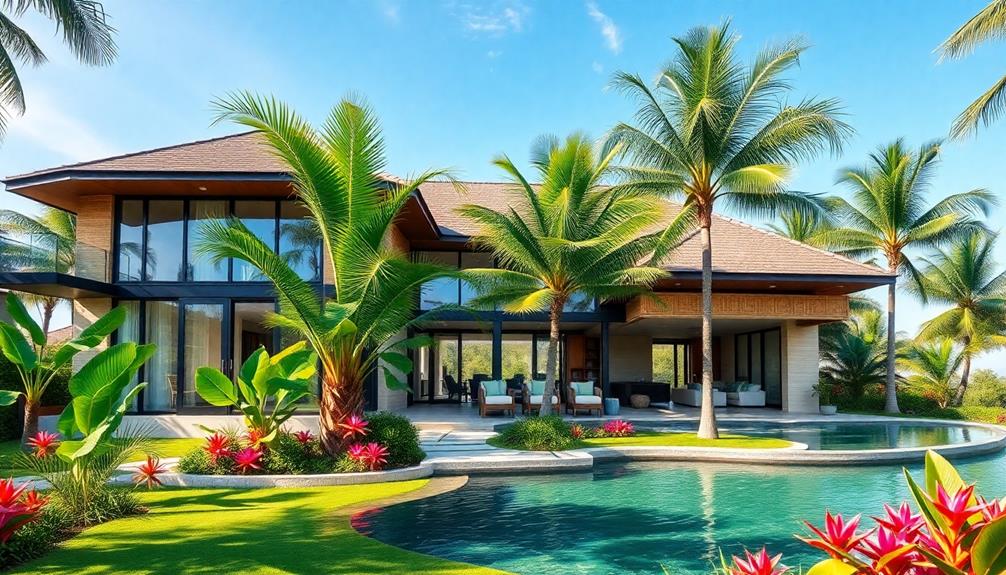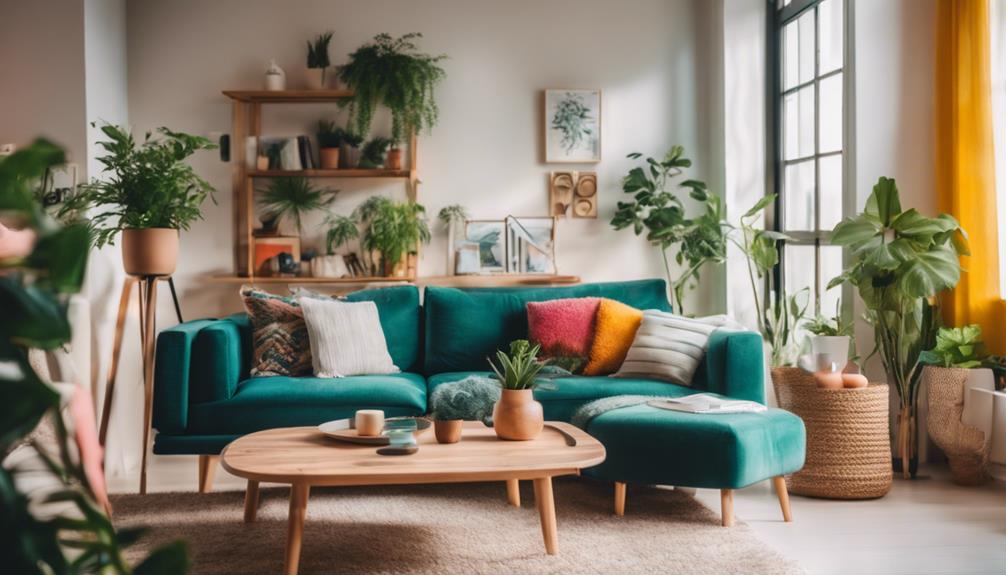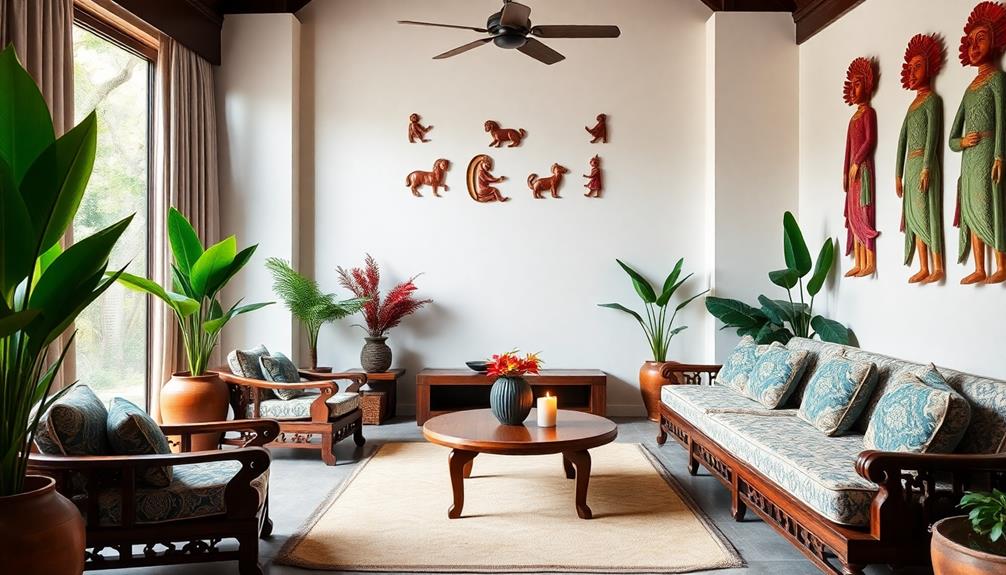The Umasari House is a beautiful example of modern tropical design in Indonesia, connecting you to local culture and nature. Located in Petitenget, this two-floor structure emphasizes comfort and sustainability through its strategic layout and use of natural materials. You'll appreciate the airy atmosphere created by high ceilings and ample glass walls that maximize natural light. With features like cross-ventilation and mini gardens, the house effortlessly integrates indoor and outdoor spaces. If you're curious about how this design harmonizes with the environment and community, there's much more to discover.
Key Takeaways
- Umasari House, located in Petitenget, Indonesia, exemplifies modern tropical design by integrating local culture and feng shui principles.
- The architectural layout promotes efficiency, featuring a central foyer and elongated spaces that enhance circulation and cross-ventilation.
- Sustainable materials like natural stone and ironwood are used, emphasizing durability and ecological responsibility while supporting local sourcing.
- The design maximizes natural light and airflow through large glass walls and strategic openings, creating a bright and airy living environment.
- Umasari House blends traditional and contemporary aesthetics, fostering community engagement and preserving local craftsmanship through its architectural style.
Location and Concept
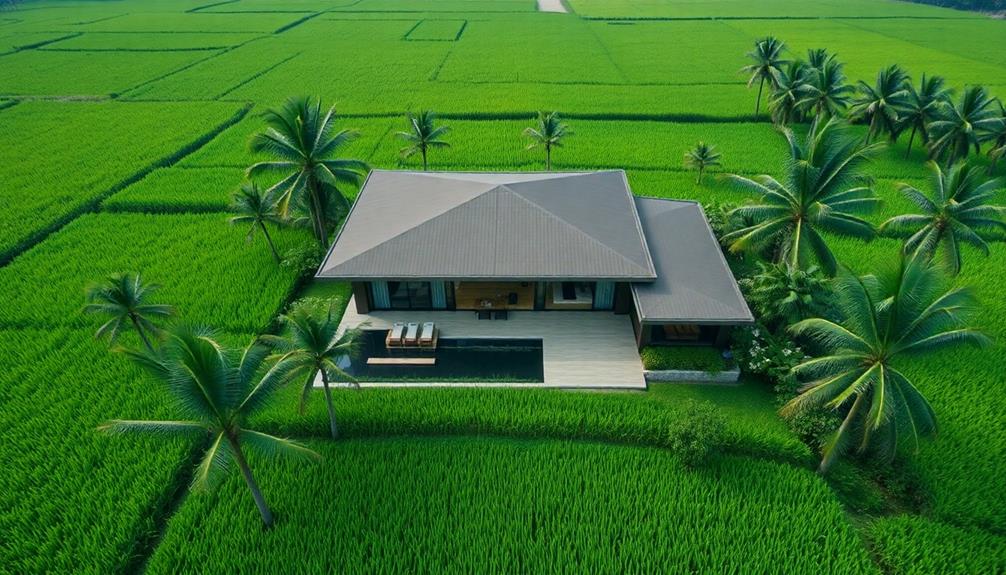
Have you ever wondered how location influences architectural design? At Umasari House in Petitenget, Indonesia, the setting plays a pivotal role in shaping its modern tropical design. Nestled in a prestigious residential area, the architectural concept aligns seamlessly with local culture and environment, incorporating feng shui principles to promote harmony and balance.
The design emphasizes natural materials like wood and stone, creating a connection to nature that's characteristic of Balinese Interior Design Concepts.
With a total building area of 1,385 square meters on a 1,600 square meter lot, the spatial planning is thoughtfully tailored to the site's unique shape. This careful design guarantees functionality while enhancing the living experience.
While the front area serves as a garage, limiting green space, it's this choice that allows for a spacious large back garden.
This contemporary residence emphasizes the use of natural materials, further connecting the home to its surroundings. The interplay of indoor and outdoor spaces reflects a commitment to modern tropical design, providing a sanctuary that celebrates the beauty of Indonesia's landscape.
Umasari House isn't just a living space; it's a reflection of how location and architectural concepts can harmoniously come together, creating a home that resonates with its environment.
Design and Structure
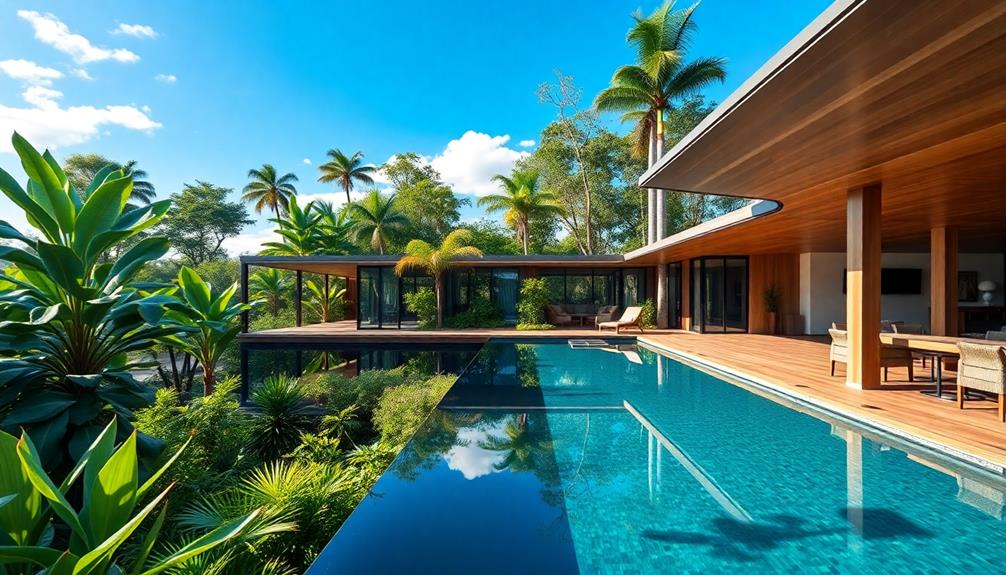
In the Umasari House, efficient spatial planning guarantees every area serves a purpose without feeling cramped.
The use of Indonesian Decorative Pillows adds vibrant colors and intricate patterns that enhance the living spaces, creating a warm and inviting atmosphere.
You'll notice how the design incorporates sustainable structural elements, using natural materials that not only enhance aesthetics but also promote environmental harmony.
This approach creates a functional yet visually appealing living space that resonates with its tropical surroundings.
Spatial Planning Efficiency
Efficient spatial planning is essential in modern tropical house design, and the Umasari House exemplifies this principle beautifully. Here, you'll appreciate how the design maximizes comfort and functionality while maintaining an elegant aesthetic. The thoughtful use of local materials, as seen in traditional Indonesian housing, adds to the home's connection with its environment.
Additionally, the incorporation of sustainable design elements reflects the growing trend towards eco-friendly construction in Indonesia, highlighting the importance of traditional Indonesian housing principles in modern architecture.
- The elongated mass design enhances circulation throughout the space.
- High ceilings and double-height living areas promote an airy, open atmosphere.
- Mini gardens strategically placed between rooms foster a seamless indoor-outdoor relationship.
The Umasari House's two-floor layout features a central foyer that connects various living spaces to a revitalizing swimming pool, creating a cohesive flow. This arrangement allows natural light to penetrate deep into the home while optimizing air circulation.
The lengthwise placement of rooms promotes cross-ventilation, ensuring that every area remains comfortable regardless of the season.
Moreover, the incorporation of mini gardens not only boosts aesthetics but also improves airflow, reinforcing the home's harmonious connection with nature.
With its thoughtful design, the Umasari House stands as a proof of how efficient spatial planning can create a thriving living environment that balances modern needs with tropical charm.
Sustainable Structural Elements
Emphasizing sustainability, the Umasari House showcases structural elements that blend modern design with ecological responsibility. Its elongated mass design cleverly maintains a visually appealing profile while maximizing the use of space on its 1,600 sqm lot.
You'll notice high ceilings throughout the house, including a double-height living area, which promote natural airflow and create an inviting sense of spaciousness. The design incorporates traditional Indonesian style home decor elements, such as intricate carvings and natural materials, which enhance the overall aesthetic while ensuring a connection to the local culture.
The incorporation of green areas and mini gardens between rooms elevates both aesthetics and functionality, enhancing cross-ventilation and improving air quality. This design choice not only fosters comfort but also encourages a healthy living environment.
Sustainable materials like natural stone and ironwood feature prominently in both the façade and interior, ensuring durability while aligning with modern tropical design principles.
Strategically placed openings throughout the house allow for abundant natural light and efficient air circulation, highlighting a commitment to sustainability and harmony with the surrounding landscape.
Interior Features
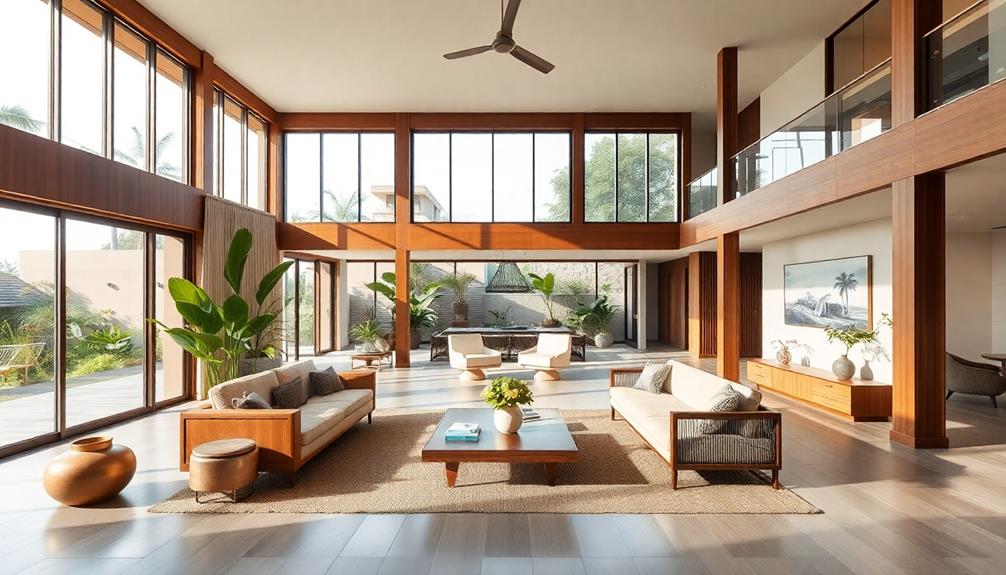
The Umasari House boasts impressive interior features that create a vibrant living space infused with natural beauty. You'll appreciate how the high ceilings enhance the overall spaciousness and openness in every room. The double-height ceiling in the living area not only invites you in but also fosters a seamless connection with the outdoors, characteristic of tropical contemporary homes.
- A rectangular floor plan reduces the perception of mass and bulkiness, making the space feel airy.
- Ample glass walls maximize natural light and promote cross-ventilation, ensuring a healthier indoor environment.
- Natural materials like ironwood and stone are thoughtfully integrated, reflecting the modern tropical aesthetic.
These elements work together to create an inviting atmosphere where you can relax and enjoy the beauty of nature from the comfort of your home.
The Umasari House demonstrates how thoughtful design can enhance your indoor experience, making it both functional and visually stunning. You'll find that each feature plays a significant role in maintaining a balance between modern living and the natural world, ensuring that every moment spent inside feels rejuvenating and invigorating.
Material Selection
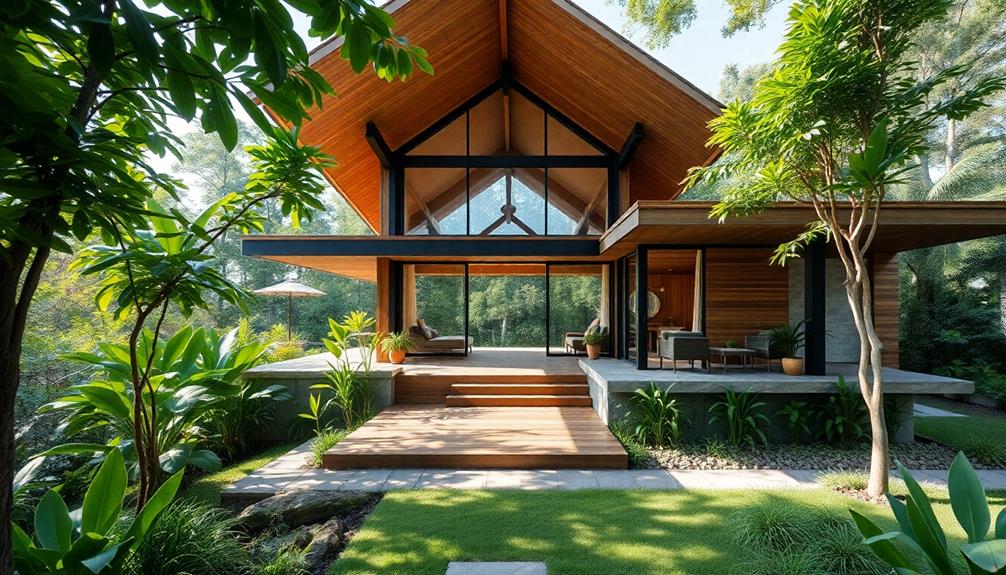
Material selection in the Umasari House plays a significant role in enhancing its modern tropical design while ensuring harmony with the surrounding environment. The house features a thoughtful blend of materials that reflect Balinese aesthetics and commitment to sustainability.
Here's a breakdown of the primary materials used:
| Material | Purpose | Characteristics |
|---|---|---|
| Natural Stone | Facades and interior walls | Durable, blends with nature |
| Ironwood | Upper floor facade | Warm aesthetic, traditional feel |
| Glass Walls | Maximizes natural light and views | Promotes airy atmosphere |
| Locally Sourced | Supports sustainability | Environmentally friendly |
| Cross-ventilation | Enhances natural cooling and airflow | Healthier indoor environment |
These tropical materials not only enhance the modern design but also facilitate cross-ventilation, making the living space more comfortable. The use of glass walls allows for ample sunlight, creating an inviting atmosphere. Ironwood adds durability and warmth, complementing the natural stone that harmonizes with the surroundings. Fundamentally, the Umasari House exemplifies how careful material selection can achieve an environmentally friendly home that resonates with its tropical context.
Sustainability and Health
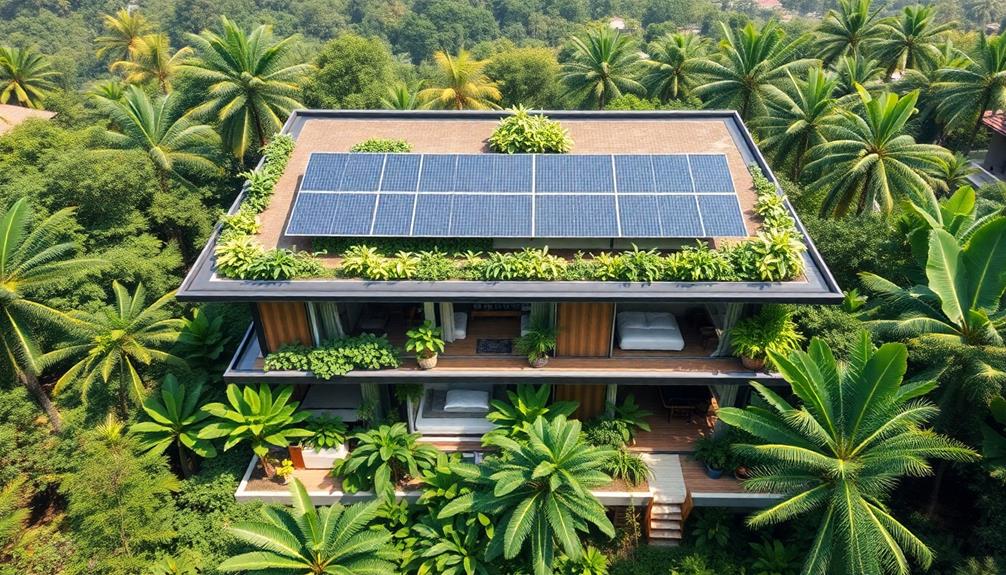
In Umasari House, you'll notice the abundance of natural light pouring in through large windows, which not only brightens the space but also cuts down on the need for artificial lighting.
The clever design promotes cross-ventilation, ensuring fresh air circulates throughout your home for a healthier atmosphere. This approach aligns with the principles of sustainable tropical design seen in many luxury residences in Bali.
Plus, the use of eco-friendly materials like ironwood and stone supports sustainability while enhancing your living environment.
Natural Light Optimization
Natural light plays an essential role in enhancing both sustainability and health within the Umasari House. By incorporating multiple openings and large glass walls, you'll experience a brighter and more inviting living space. This thoughtful design promotes a healthier indoor environment, guaranteeing you benefit from the sun's natural glow.
The use of vibrant color palettes that reflect Indonesian culture can also enhance the overall ambiance, making the space feel lively and connected to its surroundings, similar to how Indonesian wedding decor ideas incorporate cultural aesthetics.
- High ceilings and double-height spaces allow for better daylight penetration.
- Mini gardens strategically placed between rooms improve ventilation and bring nature indoors.
- Natural stone and ironwood materials not only reflect a modern tropical aesthetic but also enhance thermal performance.
The seamless integration of outdoor spaces, like the expansive back garden and swimming pool, further enriches your living experience. Natural light floods in, creating a sense of openness while enhancing indoor air quality.
The combination of these design elements guarantees that you enjoy both a visually appealing and health-conscious home. Embracing natural light in the Umasari House is more than just an aesthetic choice; it's a commitment to sustainable living and well-being.
You'll find that this approach not only elevates your mood but also fosters a deeper connection with your environment.
Cross-Ventilation Strategies
To create a comfortable living environment, Umasari House employs effective cross-ventilation strategies that greatly enhance air quality and reduce the need for air conditioning. By incorporating multiple openings throughout the design, the house facilitates natural ventilation, allowing for ideal air circulation. This thoughtful placement of openings not only promotes airflow but also supports sustainability by minimizing energy consumption.
Additionally, the use of decorative elements, such as Indonesian decor masks, can enhance the visual appeal of the interiors while reflecting the rich cultural heritage of Indonesia.
The inclusion of mini gardens between rooms adds aesthetic appeal while further aiding in cross-ventilation. These gardens help to cool the air and improve indoor air quality, making the living spaces healthier. High ceilings and large openings allow sunlight to penetrate deeply, creating a bright and airy atmosphere that complements the tropical modern style.
Moreover, the layout of the house is designed to harness prevailing winds, effectively cooling interior spaces and preventing heat accumulation during hot weather. By prioritizing these cross-ventilation strategies, Umasari House showcases a commitment to enhancing residents' well-being while reducing reliance on mechanical cooling systems.
This approach not only fosters a comfortable living experience but also exemplifies the benefits of sustainable design practices in tropical climates.
Eco-Friendly Material Use
Emphasizing sustainability and health, Umasari House makes use of eco-friendly materials like natural stone and ironwood. These sustainable materials not only enhance durability but also minimize environmental impact.
Mahallati Interiors, known for their luxury tropical designs, often incorporate similar natural elements to create serene spaces that promote well-being. Here are some key features that highlight its eco-friendly design:
- Cross-ventilation enhances indoor air quality.
- Rainwater harvesting promotes efficient water management.
- Solar panels contribute to energy efficiency, reducing carbon footprint.
The design incorporates multiple openings to maximize natural light, which reduces reliance on artificial lighting. This thoughtful approach allows you to enjoy a bright, inviting space while maintaining energy efficiency.
Additionally, the integration of rainwater harvesting systems supports sustainable resource use, allowing you to utilize water efficiently.
Umasari House also features landscaping that includes native plants, which require minimal irrigation. This not only supports the local ecosystem but also reduces water usage around the property.
Cultural Significance
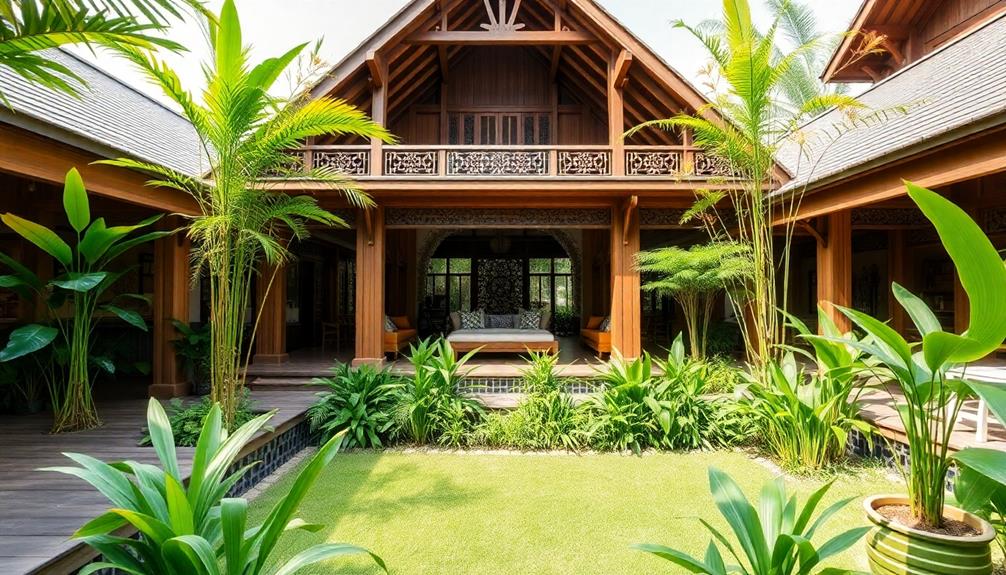
Umasari House consistently showcases the cultural significance of modern tropical design in Indonesia by blending traditional architectural styles with contemporary aesthetics. This unique fusion highlights the importance of local craftsmanship and the use of indigenous resources, such as ironwood and natural stone. By embracing these elements, Umasari House not only reflects cultural heritage but also promotes sustainable housing practices. The incorporation of traditional Indonesian architecture into the design of Umasari House pays homage to the rich history and diversity of the region. The use of intricate carvings, sloping roofs, and open-air spaces brings a sense of warmth and connection to the natural environment. This approach not only preserves the authenticity of Indonesian architectural styles but also provides a blueprint for future sustainable and culturally-rooted designs in the region. Furthermore, Umasari House extends its commitment to traditional Indonesian design by incorporating modern amenities that cater to contemporary lifestyles. The integration of a cyberpunk home office design, for example, seamlessly blends cutting-edge technology with cultural aesthetics, providing a versatile space for work and creativity. This innovative approach demonstrates the adaptability of traditional architecture in meeting the needs of the present while preserving the essence of Indonesian heritage.
| Element | Description | Cultural Importance |
|---|---|---|
| Local Craftsmanship | Utilization of skilled artisans | Preserves traditional skills |
| Indigenous Resources | Use of materials like ironwood and stone | Supports local economies |
| Feng Shui Principles | Design promotes harmony and balance | Aligns with cultural beliefs |
| Community Engagement | Open spaces for social interactions | Fosters connections among residents |
Moreover, the incorporation of feng shui principles guarantees that the design aligns with Indonesia's deep-rooted values of harmony and balance. Umasari House serves as a model for future sustainable housing, proving that modern living can respect and celebrate cultural significance while addressing environmental concerns. This blend of functionality and tradition makes it a truly remarkable architectural achievement.
Frequently Asked Questions
Who Designed the Umasari House?
You're curious about who designed the Umasari House. It's important to look into architects known for modern tropical designs. Their innovative approach shapes how we experience tropical living, blending nature and functionality seamlessly in their creations.
What Is the Total Area of Umasari House?
You'll find that the total area of Umasari House is approximately 500 square meters. This spacious design beautifully integrates modern aesthetics with tropical elements, creating a unique and inviting living environment for its occupants.
How Does Umasari House Handle Local Climate Challenges?
You'll find that this stunning residence embraces its environment, skillfully managing local climate challenges. By incorporating natural ventilation and shading techniques, it creates a comfortable oasis, allowing you to enjoy the beauty of nature year-round.
Are There Any Notable Events Held at Umasari House?
If you're curious about events, Umasari House often hosts art exhibitions and cultural gatherings. You'll find these experiences highlight local talent and foster community engagement, making it a vibrant hub for creativity and connection.
Can Umasari House Be Rented for Events or Vacations?
You can't judge a book by its cover, but you'll find Umasari House offers rental options for both events and vacations. Enjoy its stunning design, tranquil surroundings, and create unforgettable memories during your stay.
Conclusion
In the grand scheme of modern living, who wouldn't want a home that dances with the tropical sun while keeping the rain at bay? The Umasari House isn't just a pretty face; it's a genius blend of style, sustainability, and a nod to cultural roots. You get to enjoy the outdoors without the mosquitoes crashing your party. So, go ahead and embrace this architectural wonder—it's the tropical dream you didn't know you needed!
